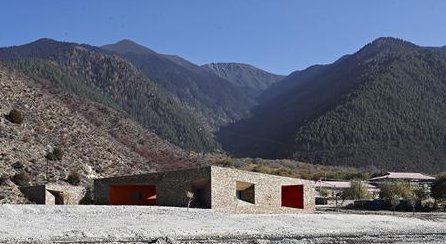Merry Wanderer of the Night:
building
Expocentre in Addis Ababa
Life on the Moon
The centre for visitors on the bank of the mountain river

National Ecological Institute in South Korea
The Solar Energy Absorber
The house of the Italian photographer
The Architecture of the National Traditions
New photo «The Shard»
New vision of office space for clerks
Entertaining ecology in Hamburg
The educational centre for all and for everyone or how to spiritualise an industrial building
Steven Holl Architects have connected buildings in a multipurpose hybrid

Huge Pipes, As an Architectural Element
Home builder in Sydney
Interior on service at knowledge
The house-tree by Tatiana Bilbao
Winter garden in the Northern club
Ultra-modern dugout in Switzerland
New building for Royal College of Art

















